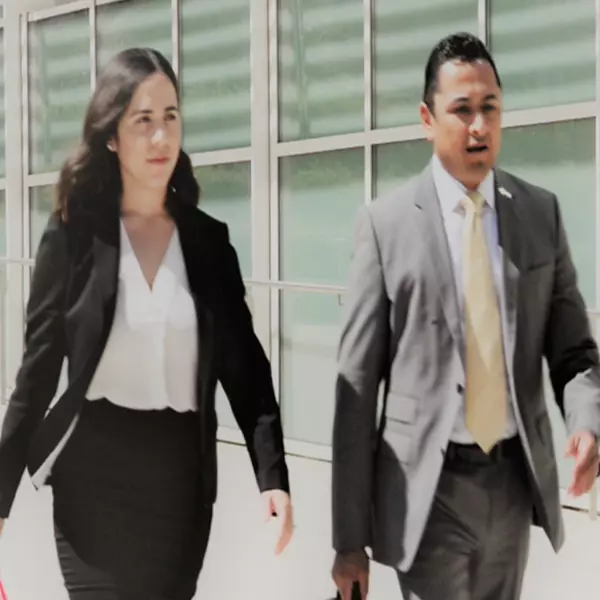For more information regarding the value of a property, please contact us for a free consultation.
270 Sunrise ST Rancho Mission Viejo, CA 92694
Want to know what your home might be worth? Contact us for a FREE valuation!

Our team is ready to help you sell your home for the highest possible price ASAP
Key Details
Sold Price $1,135,000
Property Type Single Family Home
Sub Type Single Family Residence
Listing Status Sold
Purchase Type For Sale
Square Footage 1,595 sqft
Price per Sqft $711
Subdivision Pearl (Pearl)
MLS Listing ID OC24053568
Bedrooms 2
Full Baths 2
Half Baths 1
Condo Fees $385
HOA Fees $385/mo
Year Built 2023
Lot Size 3,445 Sqft
Property Description
This 2023 built single story residence, in the SOLD OUT new Lennar neighborhood Pearl, is a perfect blend of luxury and functionality with 2 bedrooms, 2.5 baths, and a dedicated office space. The chef’s dream kitchen is appointed with high end GE Monogram appliances including a 42” Built-in refrigerator and 6 burner gas stove plus beautiful quartz countertops, stylish oversized subway tile backsplash and pantry cabinets with rollouts. At the heart of the thoughtfully designed floorplan is an office/den providing flex space for pursuing hobbies, plus the great room and dining area with striking chandelier leading seamlessly to the California Room, and finished yard. Live the California lifestyle in the lovely backyard with low maintenance landscaping, decorative slat wall, artificial turf lined hardscape and plenty of space for relaxing under the oversized outdoor room. The entire home has been upgraded with plantation shutters, luxury vinyl plank floors and upgraded carpet and ceiling fans. The Primary suite, features an en-suite bathroom with quartz topped dual sink vanity, large walk in shower and a generously sized walk-in closet. The opposite side of the home includes a bedroom with full ensuite bath, as well as the laundry room with upper cabinets and a dedicated guest powder bath. Attached 2 car garage with epoxy floors as well as owned SOLAR panels complete this wonderful home. Enjoy resort style living with exclusive access to the 55+ amenities which includes “The Perch” steps away with pool, cabanas, outdoor room with fireplace and big screen tv plus 2 other 55+ pool/clubhouses, a 55+ gym, bocce ball, yoga studio, clubhouse and firepits. Plus access to all of the All-Age amenities as well which is 6 additional pools, pickleball, tennis, 3 additional gyms, and more! Welcome to RMV!
Location
State CA
County Orange
Area Rien - Rienda
Interior
Heating Central, ENERGY STAR Qualified Equipment
Cooling Central Air, ENERGY STAR Qualified Equipment, High Efficiency
Flooring Carpet, Tile, Vinyl
Fireplaces Type None
Laundry Washer Hookup, Gas Dryer Hookup, Inside, Laundry Room
Exterior
Exterior Feature Lighting, Rain Gutters
Parking Features Direct Access, Door-Single, Garage Faces Front, Garage
Garage Spaces 2.0
Garage Description 2.0
Fence Block
Pool Community, Association
Community Features Biking, Curbs, Dog Park, Gutter(s), Hiking, Storm Drain(s), Street Lights, Suburban, Sidewalks, Park, Pool
Utilities Available Cable Available, Electricity Available, Electricity Connected, Natural Gas Available, Natural Gas Connected, Phone Available, Sewer Available, Sewer Connected, Underground Utilities, Water Available, Water Connected
Amenities Available Bocce Court, Clubhouse, Sport Court, Dog Park, Fitness Center, Fire Pit, Maintenance Grounds, Game Room, Management, Meeting/Banquet/Party Room, Maintenance Front Yard, Outdoor Cooking Area, Barbecue, Picnic Area, Paddle Tennis, Playground, Pickleball, Pool, Racquetball, Spa/Hot Tub, Tennis Court(s)
View Y/N No
View None
Roof Type Concrete
Building
Lot Description 11-15 Units/Acre, Close to Clubhouse, Cul-De-Sac, Drip Irrigation/Bubblers, Level, Near Park, Street Level
Story 1
Foundation Slab
Sewer Public Sewer
Water Public
New Construction No
Schools
School District Capistrano Unified
Others
Acceptable Financing Cash, Cash to New Loan, Conventional
Listing Terms Cash, Cash to New Loan, Conventional
Special Listing Condition Standard
Read Less

Bought with Krista Widner-Morales • Bullock Russell RE Services
GET MORE INFORMATION





