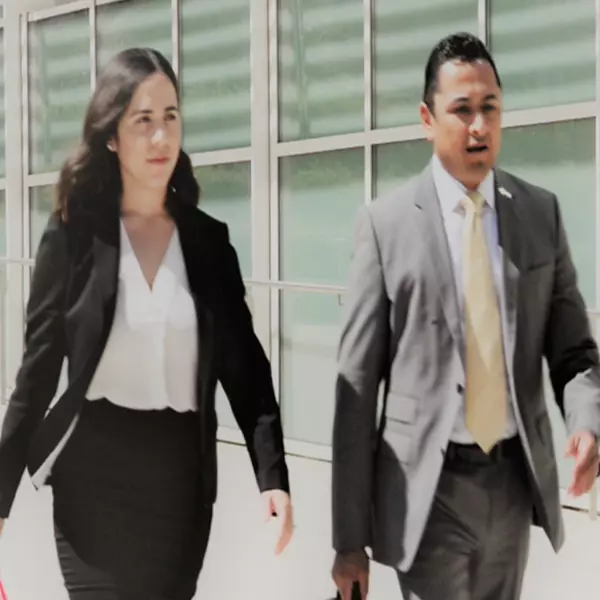
682 Jennie Ct Lafayette, CA 94549
5 Beds
3 Baths
2,423 SqFt
Open House
Sun Oct 12, 2:00pm - 4:00pm
Tue Oct 14, 10:00am - 1:00pm
UPDATED:
Key Details
Property Type Single Family Home
Sub Type Single Family Residence
Listing Status Active
Purchase Type For Sale
Square Footage 2,423 sqft
Price per Sqft $969
Subdivision Burton Valley
MLS Listing ID 41114064
Bedrooms 5
Full Baths 2
Half Baths 1
HOA Y/N No
Year Built 1950
Lot Size 9,099 Sqft
Property Sub-Type Single Family Residence
Property Description
Location
State CA
County Contra Costa
Interior
Cooling Central Air
Flooring Tile, Wood
Fireplaces Type Decorative, Living Room
Fireplace Yes
Exterior
Parking Features Garage
Garage Spaces 1.0
Garage Description 1.0
Pool None
Roof Type Shingle
Porch Deck, Patio
Total Parking Spaces 4
Private Pool No
Building
Lot Description Front Yard, Garden, Sprinklers Timer, Sloped Up, Yard
Story Two
Entry Level Two
Sewer Public Sewer
Architectural Style Traditional
Level or Stories Two
New Construction No
Others
Tax ID 2360510016
Acceptable Financing Cash, Conventional
Listing Terms Cash, Conventional
Virtual Tour https://682Jennie.com/MLS








