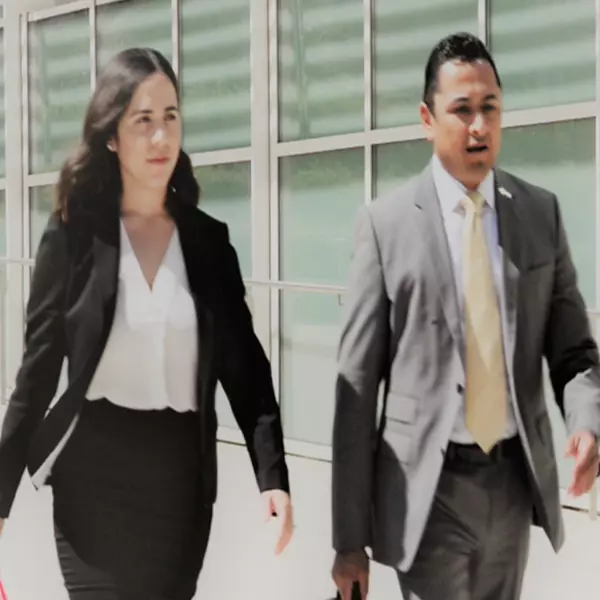
413 Wald CT Crestline, CA 92325
3 Beds
2 Baths
1,026 SqFt
UPDATED:
Key Details
Property Type Single Family Home
Sub Type Single Family Residence
Listing Status Active
Purchase Type For Sale
Square Footage 1,026 sqft
Price per Sqft $369
Subdivision Crestline (Cres)
MLS Listing ID IG25229603
Bedrooms 3
Full Baths 1
Three Quarter Bath 1
Construction Status Repairs Cosmetic
HOA Y/N No
Year Built 1953
Lot Size 0.540 Acres
Property Sub-Type Single Family Residence
Property Description
Tucked away on a quiet cul-de-sac in Crestline, this charming mountain home blends rustic character with modern comforts — plus the bonus of a full apartment-style ADU. The main home features a welcoming living room anchored by a wood-burning fireplace, a cozy hideaway loft overlooking the great room, and a well-appointed kitchen with plenty of space for gatherings. A full bath serves the main living space.
The detached ADU includes its own kitchen, living area, bedroom, and full bath — ideal for guests, extended family, or generating rental income.
Set on a rare oversized lot, the property offers exceptional privacy and outdoor living. The backyard has been thoughtfully hardscaped with retaining walls and a large secluded patio, perfect for entertaining, stargazing, or enjoying quiet mornings in nature.
A detached 2-car garage — a rare find in this area — provides secure parking, storage, or potential workshop space. Located close to Lake Gregory, Crestline Village, and hiking trails, this property offers the perfect balance of escape and convenience.
Don't miss this unique opportunity to own a mountain retreat with income potential and space that's truly hard to find.
Location
State CA
County San Bernardino
Area 286 - Crestline Area
Interior
Interior Features Beamed Ceilings, Breakfast Bar, Built-in Features, Ceiling Fan(s), High Ceilings, Living Room Deck Attached, Quartz Counters, Tile Counters, Loft
Heating Central
Cooling None
Fireplaces Type Living Room, Wood Burning
Fireplace Yes
Appliance Dishwasher, Disposal, Gas Oven, Microwave, Refrigerator
Laundry Inside
Exterior
Parking Features Door-Single, Driveway, Garage, Workshop in Garage
Garage Spaces 2.0
Garage Description 2.0
Pool None
Community Features Biking, Dog Park, Fishing, Hiking, Lake, Mountainous, Near National Forest, Preserve/Public Land
Utilities Available Cable Connected, Electricity Connected, Natural Gas Connected, Phone Connected, Sewer Connected, Water Connected
View Y/N Yes
View Neighborhood, Trees/Woods
Roof Type Composition
Porch Concrete, Deck, Front Porch, Open, Patio, Wood
Total Parking Spaces 5
Private Pool No
Building
Lot Description Front Yard, Garden, Trees
Dwelling Type House
Story 2
Entry Level Two
Sewer Public Sewer
Water Public
Architectural Style Cottage, Contemporary
Level or Stories Two
New Construction No
Construction Status Repairs Cosmetic
Schools
School District Rim Of The World
Others
Senior Community No
Tax ID 0337162410000
Security Features Carbon Monoxide Detector(s),Smoke Detector(s)
Acceptable Financing Cash, Cash to New Loan, Conventional, FHA, USDA Loan, VA Loan
Listing Terms Cash, Cash to New Loan, Conventional, FHA, USDA Loan, VA Loan
Special Listing Condition Standard
Virtual Tour https://www.zillow.com/view-imx/147e556b-6fee-4e75-85a0-d63d8481f2be?wl=true&setAttribution=mls&initialViewType=pano








