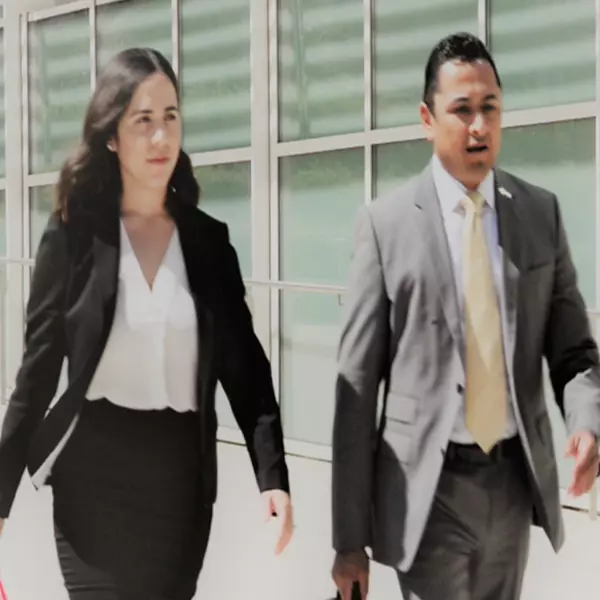
3825 Crestmore RD #321 Riverside, CA 92509
2 Beds
2 Baths
1,176 SqFt
Open House
Sat Nov 22, 1:00pm - 3:00pm
UPDATED:
Key Details
Property Type Manufactured Home
Listing Status Active
Purchase Type For Sale
Square Footage 1,176 sqft
Price per Sqft $127
MLS Listing ID IG25196369
Bedrooms 2
Three Quarter Bath 2
HOA Y/N Yes
Land Lease Amount 1247.0
Year Built 1974
Property Description
This beautifully maintained 2-bedroom, 2-bath home offers modern upgrades and true move-in readiness. The open-concept kitchen features a spacious island, designer cabinetry, granite countertops, and a deep sink—perfect for meal prep and entertaining. Additional improvements include laminate flooring throughout, energy-efficient double-pane windows, designer blinds, a stackable washer and dryer, and a newer A/C unit.
The home is thoughtfully designed with ADA-friendly features, including a wheelchair-accessible ramp, wide doorways, and an upgraded bathroom to support ease of movement.
Outdoor highlights include a welcoming front porch with views of Mt. Rubidoux, a private fully fenced backyard, a storage shed, and a covered carport that accommodates up to three small vehicles.
Crestmore Mobile Home Park offers desirable amenities such as a community pool, jacuzzi, and a recreation room available for private gatherings.
This well-cared-for home is a wonderful blend of comfort, convenience, and modern touches. Schedule your showing today!
Location
State CA
County Riverside
Area 252 - Riverside
Building/Complex Name Crestmore
Interior
Interior Features Granite Counters, Open Floorplan, All Bedrooms Down, Bedroom on Main Level
Heating Central
Cooling Central Air
Flooring Laminate
Fireplace No
Appliance Dishwasher, Free-Standing Range, Disposal, Microwave
Laundry Washer Hookup, Electric Dryer Hookup, Gas Dryer Hookup, Inside, Stacked
Exterior
Parking Features Attached Carport, Carport
Carport Spaces 3
Pool Association, Community, Fenced
Community Features Curbs, Street Lights, Pool
Utilities Available Electricity Connected, Natural Gas Connected, Sewer Connected, Water Connected
View Y/N Yes
View Mountain(s)
Accessibility Customized Wheelchair Accessible, Grab Bars, No Stairs, Accessible Approach with Ramp
Porch Front Porch, Porch
Total Parking Spaces 3
Private Pool No
Building
Lot Description 0-1 Unit/Acre
Story 1
Sewer Public Sewer
Water Public
Schools
School District Jurupa Unified
Others
Pets Allowed Yes
Senior Community No
Tax ID 009702681
Acceptable Financing Submit
Listing Terms Submit
Special Listing Condition Standard
Pets Allowed Yes
Land Lease Amount 1247.0








