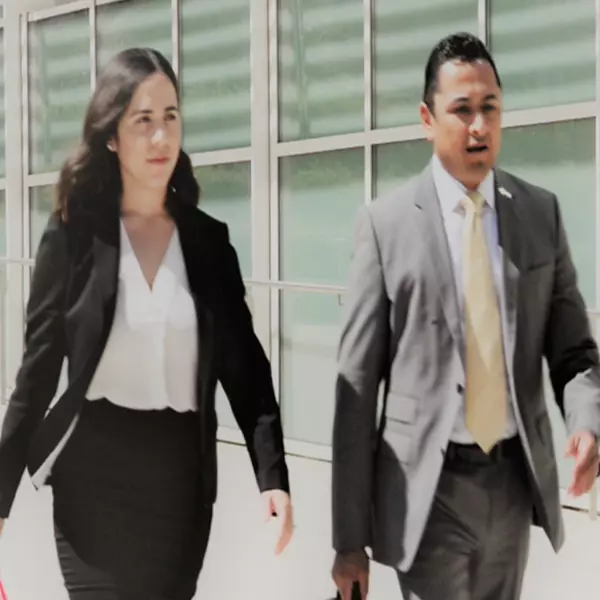
16444 Bolsa Chica ST #14 Huntington Beach, CA 92649
2 Beds
2 Baths
1,620 SqFt
UPDATED:
11/18/2024 01:21 AM
Key Details
Property Type Manufactured Home
Listing Status Active
Purchase Type For Sale
Square Footage 1,620 sqft
Price per Sqft $206
Subdivision Skyline Homes (Skyl)
MLS Listing ID PW24228472
Bedrooms 2
Full Baths 1
Three Quarter Bath 1
Construction Status Updated/Remodeled
HOA Y/N No
Land Lease Amount 2450.0
Year Built 2011
Property Description
Location
State CA
County Orange
Area 17 - Northwest Huntington Beach
Building/Complex Name Skandia Mobile Country Club
Rooms
Other Rooms Storage
Interior
Interior Features Built-in Features, Block Walls, Ceiling Fan(s), Furnished, Open Floorplan, Partially Furnished, Recessed Lighting, Bedroom on Main Level, Main Level Primary, Utility Room, Walk-In Closet(s)
Heating Baseboard, Central, ENERGY STAR Qualified Equipment, Fireplace(s), Natural Gas
Cooling Central Air
Flooring Laminate, Wood
Inclusions Ring Doorbell system, washer, dryer
Fireplace No
Appliance Built-In Range, Convection Oven, Electric Cooktop, Electric Range, Gas Oven, Ice Maker, Microwave, Refrigerator, Range Hood, Self Cleaning Oven, Vented Exhaust Fan, Dryer, Washer
Laundry Laundry Room
Exterior
Parking Features Attached Carport, Covered, Carport, Tandem
Fence Excellent Condition, Vinyl
Pool Community
Community Features Suburban, Pool
Utilities Available Cable Available, Electricity Available, Natural Gas Available, Phone Available, Sewer Available, Water Available
Amenities Available Clubhouse, Fitness Center, Meeting Room, Meeting/Banquet/Party Room, Barbecue, Recreation Room
View Y/N Yes
View Neighborhood
Roof Type Shingle
Accessibility Safe Emergency Egress from Home
Porch Covered, Deck, Enclosed, Front Porch, Patio
Private Pool No
Building
Lot Description 0-1 Unit/Acre, Back Yard
Faces East
Story 1
Entry Level One
Foundation Pier Jacks
Sewer Public Sewer
Water Public
Level or Stories One
Additional Building Storage
Construction Status Updated/Remodeled
Schools
School District Huntington Beach Union High
Others
Senior Community Yes
Tax ID 89145014
Security Features Carbon Monoxide Detector(s)
Acceptable Financing Cash, Cash to Existing Loan, Cash to New Loan, Conventional, Contract, FHA, Submit
Listing Terms Cash, Cash to Existing Loan, Cash to New Loan, Conventional, Contract, FHA, Submit
Special Listing Condition Standard
Land Lease Amount 2450.0








