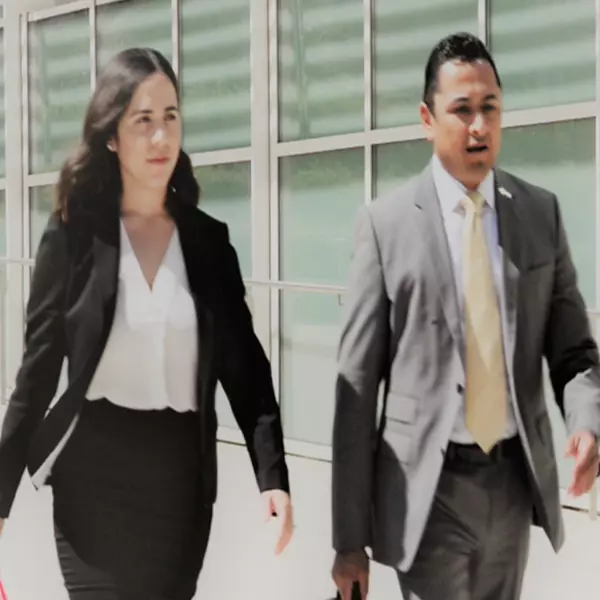
34996 Piute Trl Julian, CA 92036
5 Beds
4 Baths
3,392 SqFt
UPDATED:
11/27/2024 10:58 PM
Key Details
Property Type Single Family Home
Sub Type Single Family Residence
Listing Status Pending
Purchase Type For Sale
Square Footage 3,392 sqft
Price per Sqft $435
Subdivision Julian
MLS Listing ID 240023226SD
Bedrooms 5
Full Baths 3
Half Baths 1
HOA Y/N No
Year Built 2000
Lot Size 4.450 Acres
Property Description
Location
State CA
County San Diego
Area 92036 - Julian
Zoning R-1:SINGLE
Interior
Interior Features Bedroom on Main Level, Entrance Foyer, Main Level Primary, Walk-In Closet(s)
Heating Forced Air, Propane
Cooling Central Air
Flooring Carpet, Laminate
Fireplaces Type Living Room, Primary Bedroom
Fireplace Yes
Appliance Dishwasher, Disposal, Refrigerator
Laundry Electric Dryer Hookup, Gas Dryer Hookup, Laundry Room
Exterior
Parking Features Driveway
Garage Spaces 3.0
Garage Description 3.0
Fence Partial
Pool In Ground
View Y/N No
Roof Type Composition
Attached Garage Yes
Total Parking Spaces 5
Private Pool No
Building
Story 2
Entry Level Two
Level or Stories Two
New Construction No
Others
Senior Community No
Tax ID 2941800300
Acceptable Financing Cash, Conventional
Listing Terms Cash, Conventional








