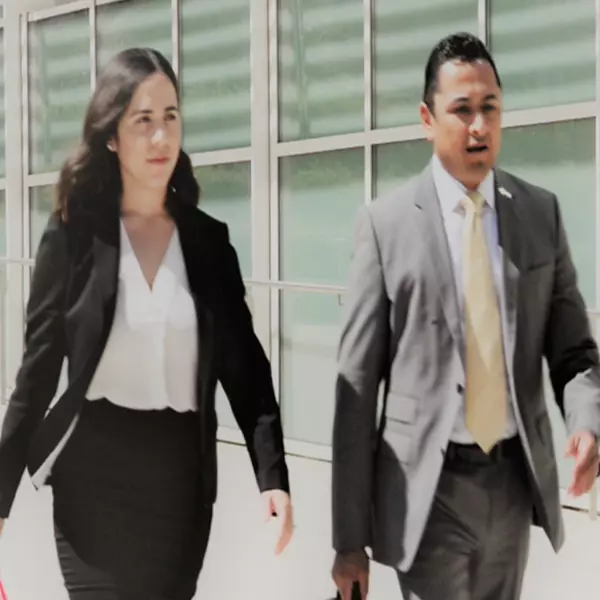
6559 Whitelily ST Eastvale, CA 92880
5 Beds
3 Baths
2,668 SqFt
UPDATED:
11/16/2024 12:27 AM
Key Details
Property Type Single Family Home
Sub Type Single Family Residence
Listing Status Pending
Purchase Type For Sale
Square Footage 2,668 sqft
Price per Sqft $337
MLS Listing ID IV24190922
Bedrooms 5
Full Baths 3
HOA Y/N No
Year Built 2004
Lot Size 8,712 Sqft
Property Description
The gourmet kitchen boasts sleek granite countertops, stainless steel appliances, a walk-in pantry, and ample cabinetry. Home features a full bedroom and bathroom conveniently located on the main floor, providing flexibility.
Upstairs, you'll find generously sized bedrooms, including the expansive master suite, which features a cozy marble fireplace, a large walk-in closet, and a luxurious ensuite bathroom with dual vanities, a soaking tub, and a separate shower for ultimate relaxation. The upper level also includes a walk-in laundry room with a sink and additional storage space.
Step outside to the private backyard oasis, perfect for entertaining with space for outdoor dining. Unwind and enjoy the peaceful surroundings. The 3-car attached garage provides ample parking and additional storage. The property is equipped with a whole house fan that efficiently cools the home and a newer tankless water heater for on-demand hot water.
This home is conveniently located near top-rated schools, parks, shopping, dining, and offers easy access to major freeways. Whether you're enjoying the amenities within the vibrant Eastvale community or exploring nearby cities, this home has everything you need for comfortable and convenient living.
Location
State CA
County Riverside
Area 249 - Eastvale
Zoning R-4
Rooms
Main Level Bedrooms 1
Interior
Interior Features Breakfast Bar, Separate/Formal Dining Room, Granite Counters, Pantry, Bedroom on Main Level
Heating Central
Cooling Central Air
Flooring Carpet, Tile
Fireplaces Type Primary Bedroom
Fireplace Yes
Appliance Double Oven, Dishwasher, Microwave, Refrigerator
Laundry Electric Dryer Hookup, Gas Dryer Hookup, Inside, Laundry Room
Exterior
Parking Features Door-Multi, Driveway, Garage Faces Front, Garage
Garage Spaces 3.0
Garage Description 3.0
Pool None
Community Features Street Lights, Sidewalks, Park
Utilities Available Electricity Connected, Sewer Connected, Water Connected
Amenities Available Other
View Y/N Yes
View Neighborhood
Accessibility None
Porch Front Porch, Patio
Attached Garage Yes
Total Parking Spaces 3
Private Pool No
Building
Lot Description 0-1 Unit/Acre, Back Yard, Front Yard, Lawn, Near Park
Dwelling Type House
Story 2
Entry Level Two
Sewer Public Sewer
Water Public
Architectural Style Patio Home
Level or Stories Two
New Construction No
Schools
School District Corona-Norco Unified
Others
Senior Community No
Tax ID 164390012
Acceptable Financing Submit
Listing Terms Submit
Special Listing Condition Standard








