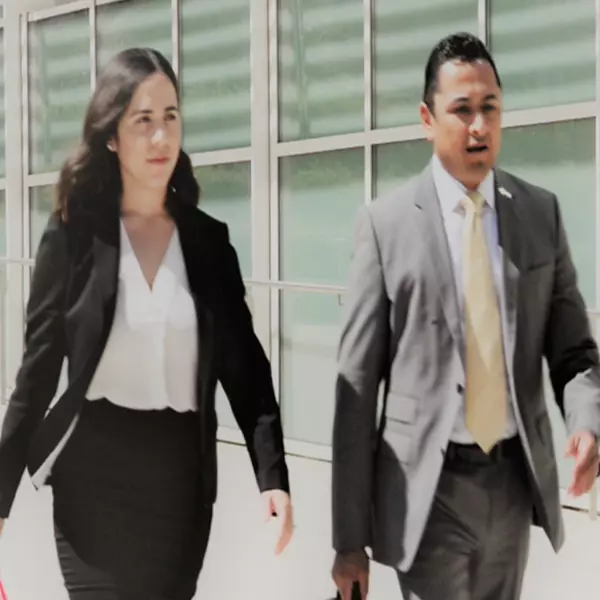
3900 Berenice PL Los Angeles, CA 90031
4 Beds
3 Baths
1,847 SqFt
UPDATED:
11/16/2024 05:22 PM
Key Details
Property Type Multi-Family
Sub Type Duplex
Listing Status Active
Purchase Type For Sale
Square Footage 1,847 sqft
Price per Sqft $701
MLS Listing ID BB24080084
Bedrooms 4
Full Baths 2
Three Quarter Bath 1
Construction Status Additions/Alterations,Updated/Remodeled,Turnkey
HOA Y/N No
Year Built 1922
Lot Size 4,199 Sqft
Property Description
The front residence is a delightful 2BR/2BA craftsman bungalow, thoughtfully updated and entirely renovated in 2024. The carefully curated rich color palette, lively textures and meticulously hand-picked lighting fixtures, create a cozy and decadent retreat from the mundane. At the rear of the property, we have a quiet and tranquil 2BR/1B Spanish-style home featuring updated flooring, doors & hardware complimented by sweeping arches. The 6-foot dual pane sliding glass door allows seamless living room expansion to your secluded & serene patio - the perfect space for the person requiring the utmost in peace and privacy.
Outside, enjoy three distinct and charming garden spaces. The front features lush trees and an expansive deck offering unbeatable views of the sunset. In the middle, entertain your friends and family at the built-in BBQ and comfy gas firepit or relax amid the fragrant roses and gentle trickle of the fountain. At the rear, a Zen cloister welcomes you to relax and retreat from the noise and chaos just two minutes away.
Both of these homes have been extensively upgraded with new sewer, plumbing, electrical, HVAC, windows, doors, paint and more, while remaining deeply respectful, preserving the unique craftsmanship and detail of the homes’ vintage.
Location
State CA
County Los Angeles
Area 679 - Montecito Heights
Zoning LAR1
Rooms
Main Level Bedrooms 2
Interior
Interior Features Built-in Features, Ceiling Fan(s), Crown Molding, Quartz Counters, Track Lighting, Unfurnished, All Bedrooms Down, Primary Suite
Heating Combination, Central
Cooling Central Air, ENERGY STAR Qualified Equipment
Flooring Laminate, Tile, Wood
Fireplace Yes
Appliance Built-In Range, Barbecue, Dishwasher, Disposal, Gas Oven, Gas Range, High Efficiency Water Heater, Refrigerator, Range Hood, Tankless Water Heater, Water To Refrigerator
Laundry Laundry Closet, In Kitchen
Exterior
Exterior Feature Barbecue, Lighting, Fire Pit
Parking Features On Street
Fence Average Condition, Block, Stone, Wood
Pool None
Community Features Biking, Dog Park, Foothills, Hiking, Near National Forest, Park
Utilities Available Cable Available, Electricity Connected, Natural Gas Connected, Sewer Connected, Water Connected
View Y/N Yes
View City Lights, Park/Greenbelt, Hills, Panoramic, Valley
Roof Type Asphalt,Flat,Rolled/Hot Mop
Private Pool No
Building
Lot Description 2-5 Units/Acre, Near Park, Near Public Transit, Rolling Slope, Secluded, Sprinklers Timer, Sprinkler System, Sloped Up
Dwelling Type Duplex
Faces West
Story 1
Entry Level One
Foundation Concrete Perimeter, Pillar/Post/Pier, Raised
Sewer Public Sewer
Water Public
Architectural Style Bungalow, Spanish
Level or Stories One
New Construction No
Construction Status Additions/Alterations,Updated/Remodeled,Turnkey
Schools
School District Los Angeles Unified
Others
Senior Community No
Tax ID 5304006024
Security Features Carbon Monoxide Detector(s),Fire Rated Drywall,Smoke Detector(s)
Acceptable Financing Cash, Cash to New Loan, Conventional, 1031 Exchange
Listing Terms Cash, Cash to New Loan, Conventional, 1031 Exchange
Special Listing Condition Standard, Trust








